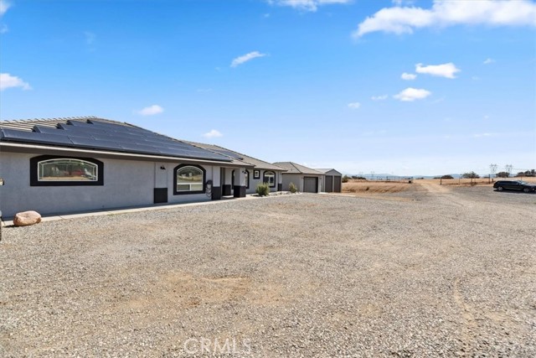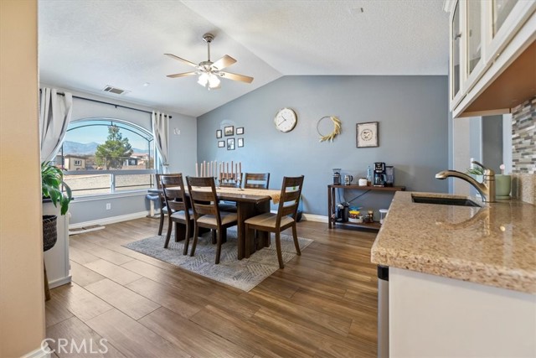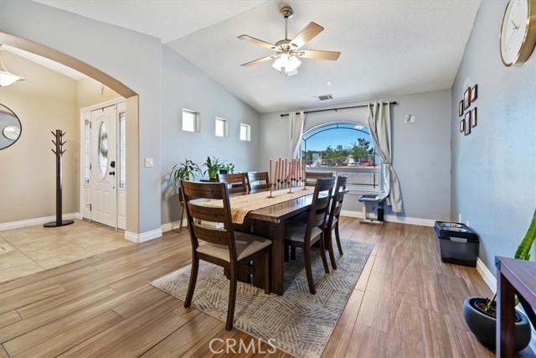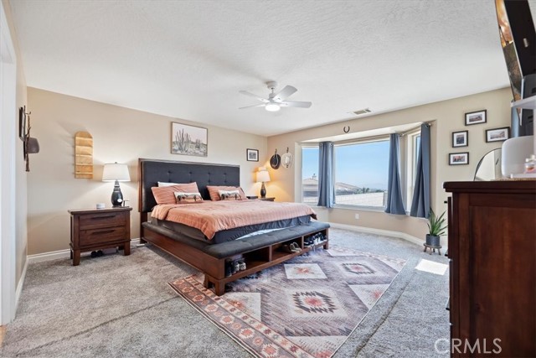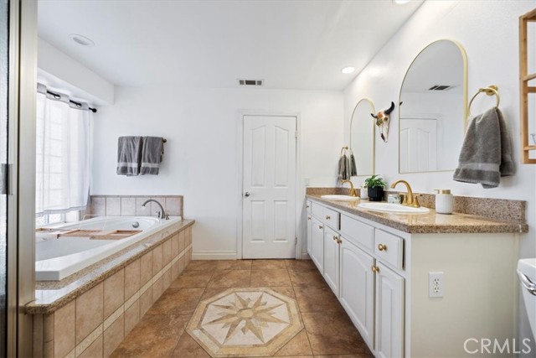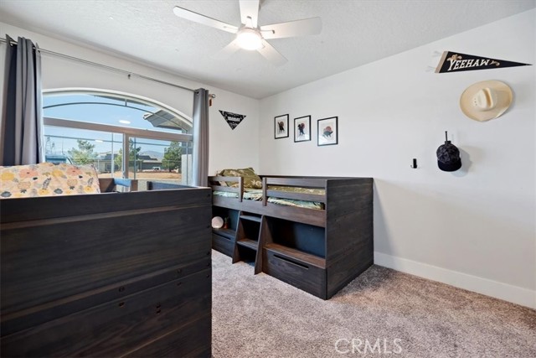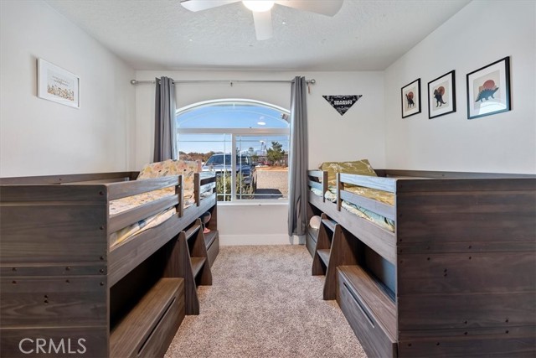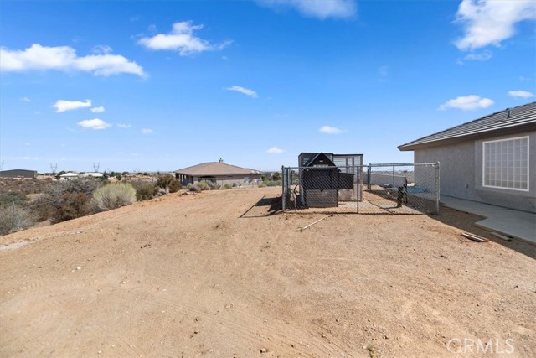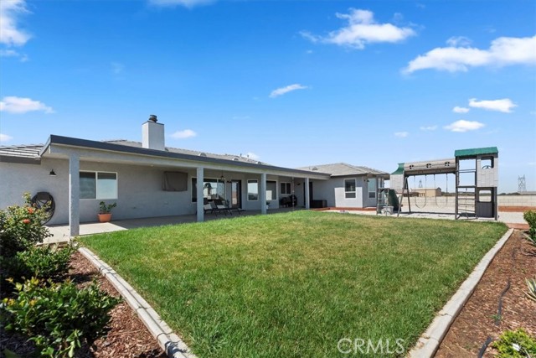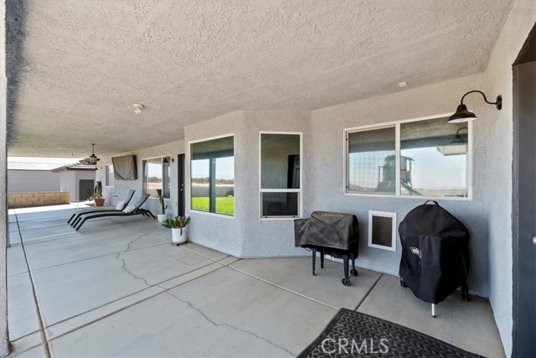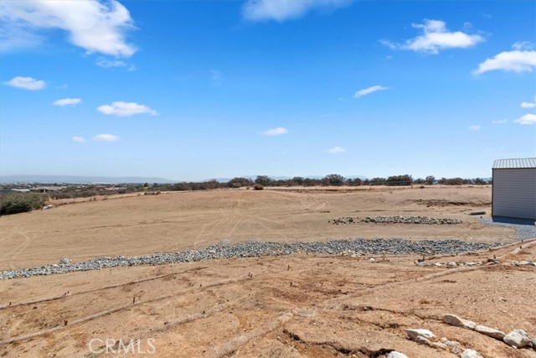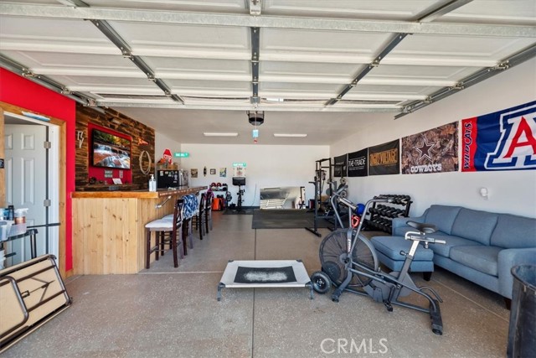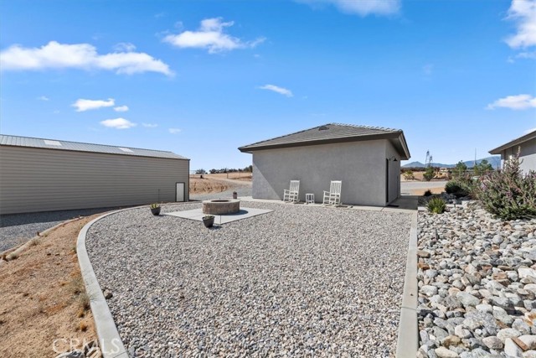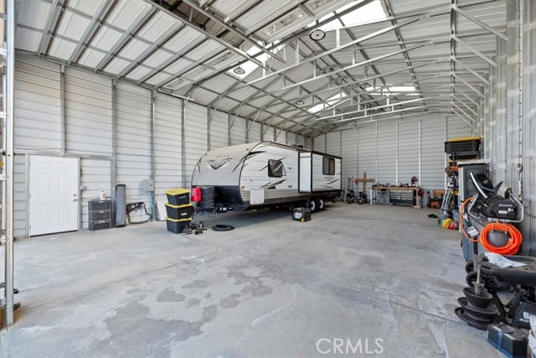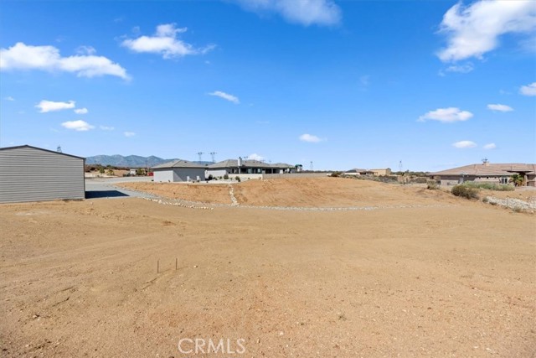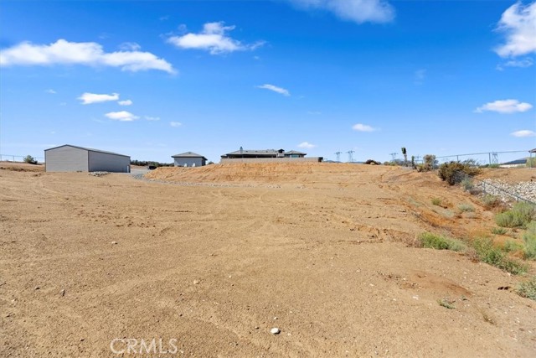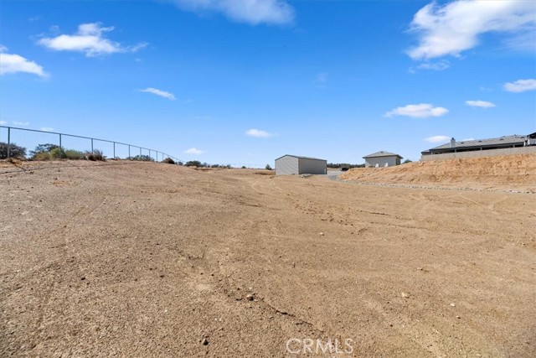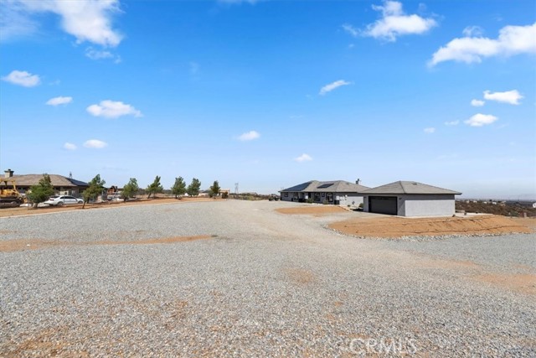Description
This Custom West Oak Hills Home sits on 2.27 Acres of Fully Fenced Property with a 2 Car Attached Garage, a 2 Car Detached Garage with its own Septic Tank and Bathroom and a 1500 Square Foot RV Garage Workshop with Electricity and 50 amp RV Outlet Hook Up. Electric Gate, Public Gas (Not Propane) and SOLAR THAT IS PAID! Open Concept Floorplan with Custom Arches, Vaulted Ceilings and Electric Wood Burning Stove. Spacious Bedrooms with Mirrored Closet Doors and Ceiling Fans. Split Floor Plan with Indoor Laundry. Master Suite has Jacuzzi Tub, Dual Sinks and Huge Walk in Closet. Covered Stucco Patio and Play Area.
Map Location
Listing provided courtesy of LUC DE BONIS of Elevate Real Estate Agency. Last updated 2025-09-17 08:14:36.000000. Listing information © 2025 CRMLS.






