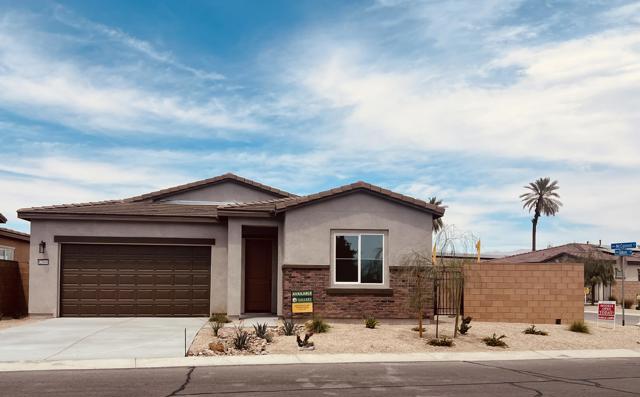Description
**NEW CONSTRUCTION HOMES**Introducing Gallery Homes at the legendary Indian Palms Country Club. Gallery Homes is now offering 4 unique floor plans ranging from 1533 S.F. - 2143 S.F. This Residence 1 floor plan (*Lot 68) is 1533 S.F. 2 Bd, 2 Baths, with a separate Office/Den. KITCHEN: Buyers choose from 3 Granite samples for kitchen and island counter tops with 6' backsplash and full coverage range to microwave. All homes come with Samsung appliance package which includes Gas range, Over-the Range Microwave and Dishwasher. Beautiful Kitchen Pendants. Choice of flooring options. 10' flat ceilings, 8' doors with great open floor design. 2 car garage, separate laundry room. Generous lot size for pool and privacy. All Gallery Homes come with a 25-year pre-paid solar lease. Low HOA dues include front yard maintenance, Tennis, Pickleball and Bocce courts, community pool/spa areas and fitness center. Indian Palms offers 3 golf courses with reasonable memberships available 'pay as you play'. HOA allows for STR. The sales office and models are open Friday -Tuesday 10am -4pm. Call Selena Stafford, Office # (760) 206-3356. I look forward to seeing you.
Map Location
Listing provided courtesy of Selena Stafford of Gallery Marketing Group, Inc.. Last updated 2025-05-14 08:19:58.000000. Listing information © 2025 CRMLS.






