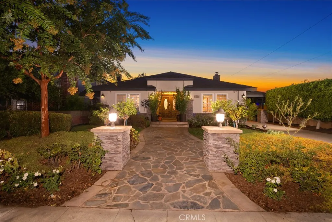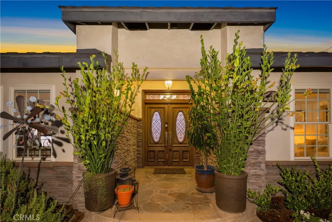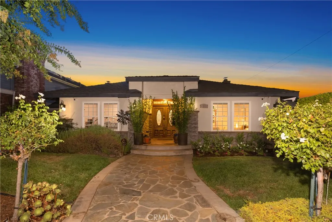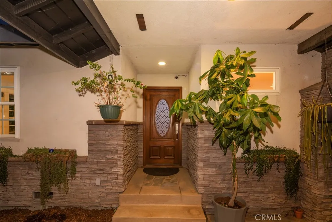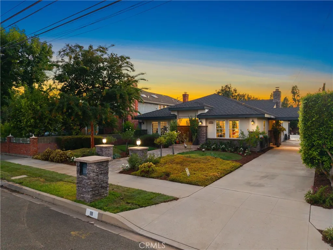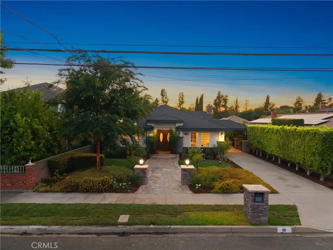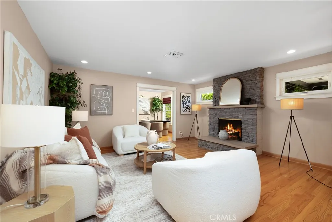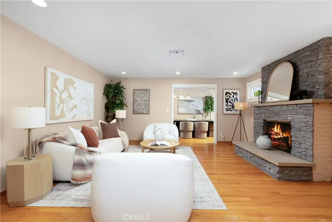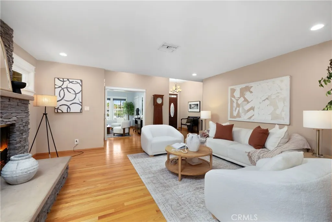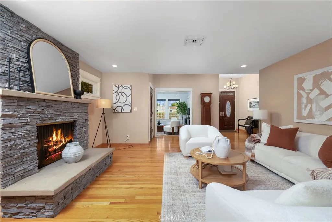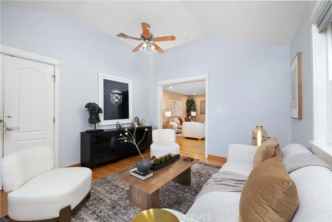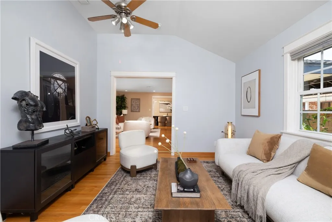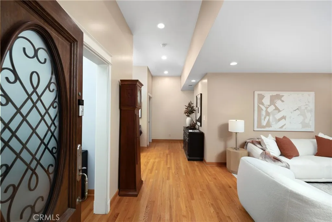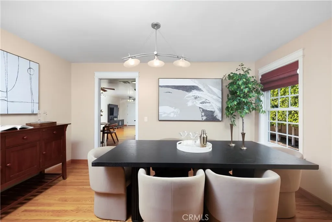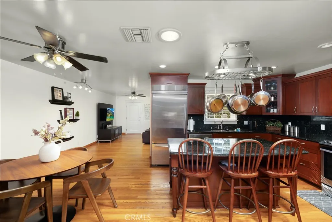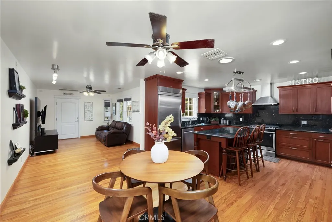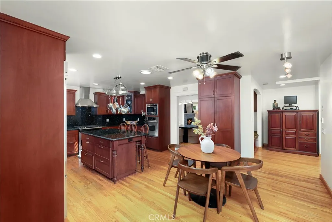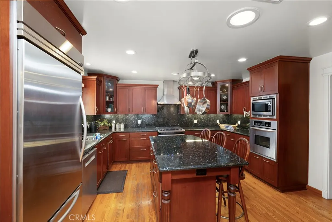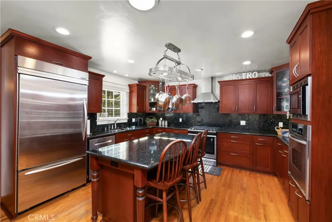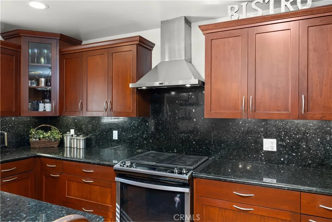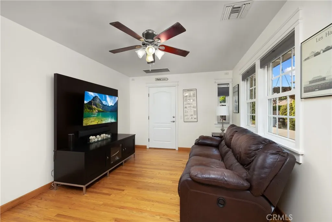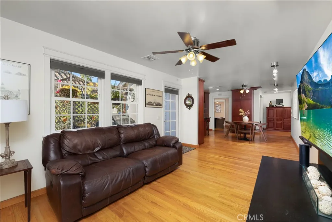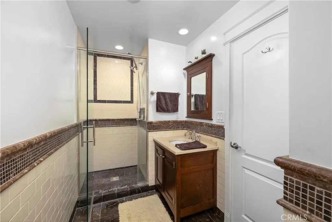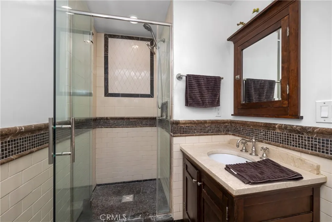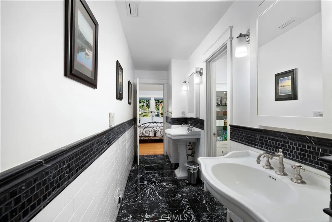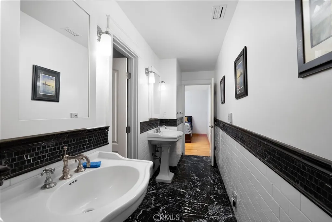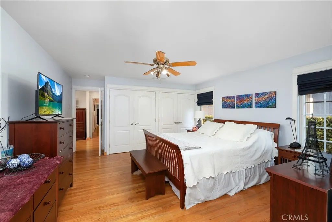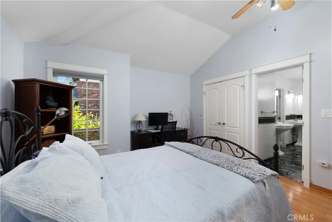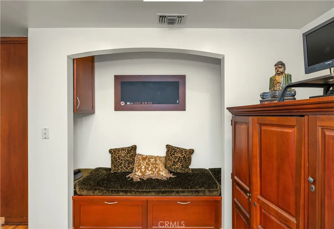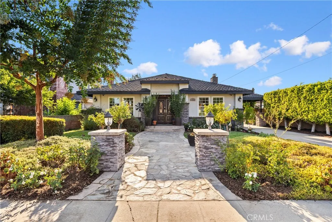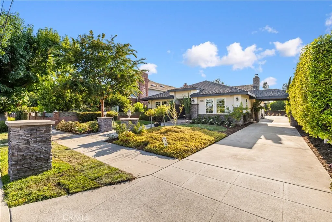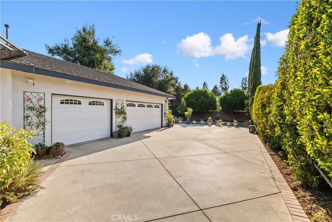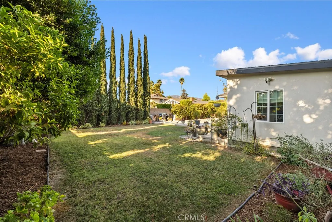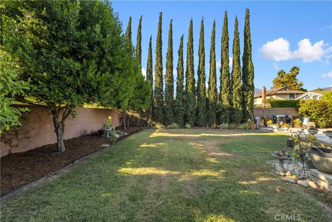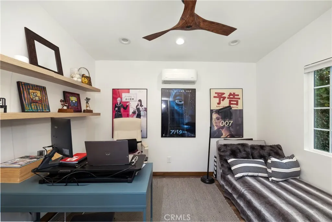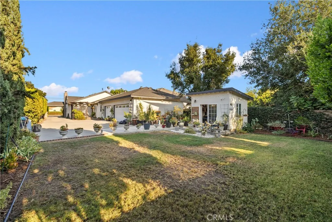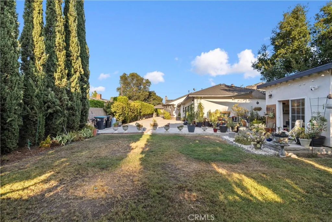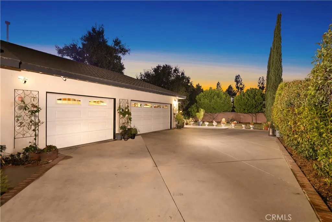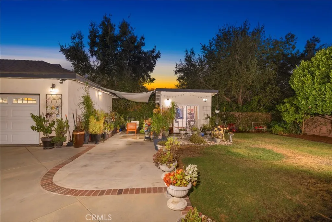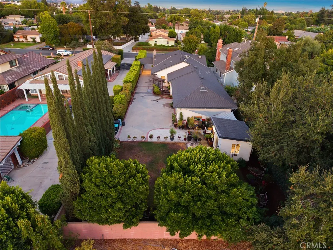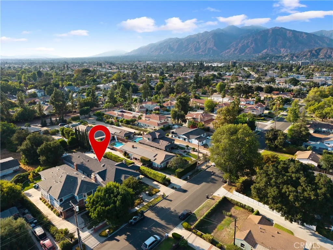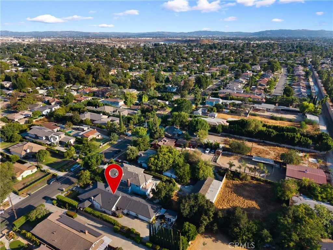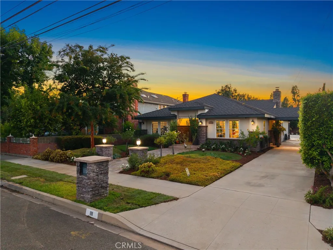Description
A Residence that beautifully balances timeless architecture, modern updates, and an expansive lot designed for both comfort and entertaining. From the moment you arrive, this home captures your attention with its stately curb appeal. A stone-accented faade and elegant double-door entry are framed by lush, manicured landscaping and illuminated by classic front yard light pillars. A graceful porte cochre leads to the attached 3 car garage, offering both convenience and style. Inside, a spacious 2,505 sq. ft. floor plan unfolds with an inviting flow, highlighted by rich hardwood flooring, recessed lighting, and thoughtfully selected designer finishes. The formal living room, anchored by a decorative fireplace, sets a warm and welcoming tone for gatherings, while the elegant dining room provides a dedicated space for memorable occasions with family and friends. At the heart of the home lies the chef-inspired kitchen. Outfitted with Brazilian Cherry wood cabinetry, gleaming granite countertops, and high-end stainless steel appliancesincluding a built-in refrigerator, it offers both function and beauty. A center island with bar seating encourages casual conversation, while a sunlit breakfast nook and overhead skylight create a bright, cheerful ambiance for everyday meals. The homes 4-bedroom, 3-bathroom layout has been carefully designed to accommodate a variety of lifestyles. The primary suite is a true retreat with ample space, abundant natural light, and a generously sized en-suite bathroom. Two additional bedrooms share a spacious Jack-and-Jill bathroom, thoughtfully laid out
Map Location
Listing provided courtesy of Ash Rizk of Coldwell Banker Realty. Last updated . Listing information © 2025 PACIFICSOTHEBYSFULLSANDICORCOMBINED.






