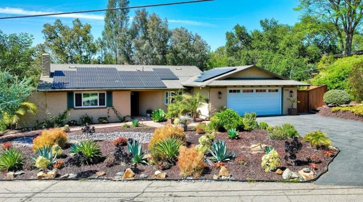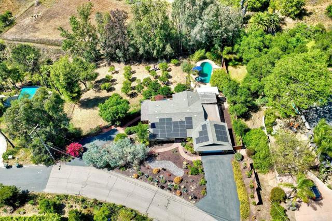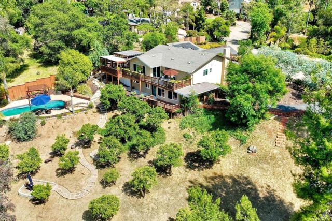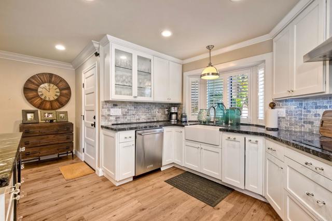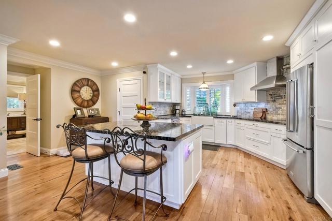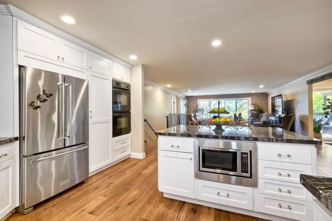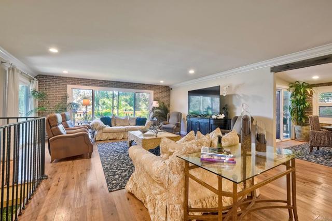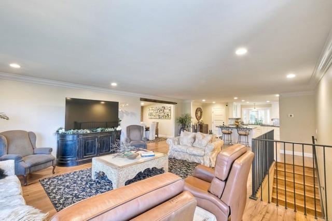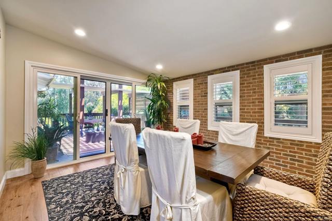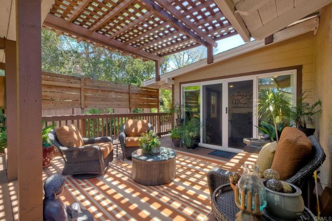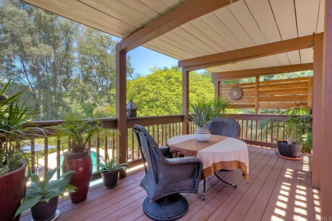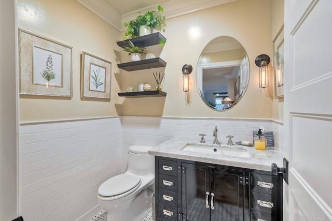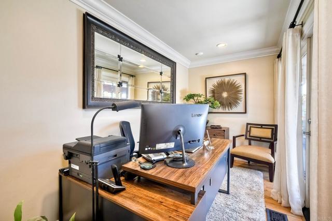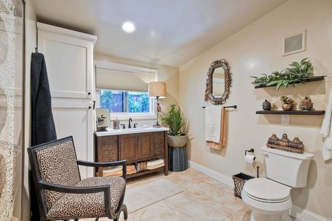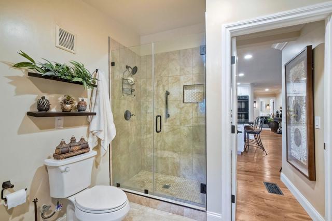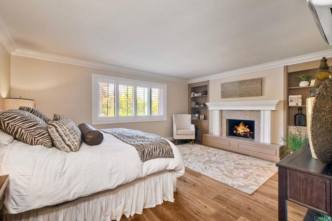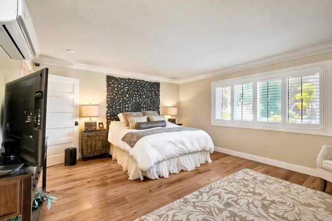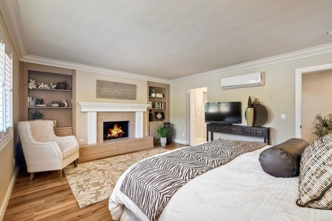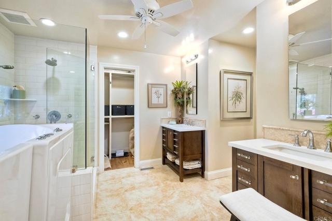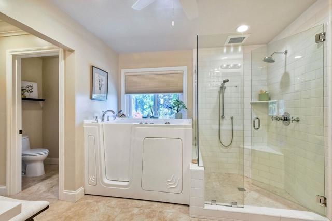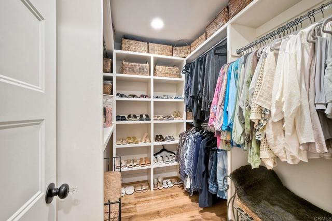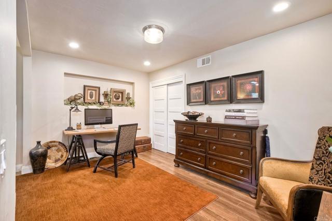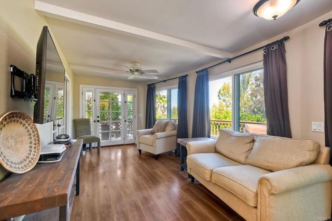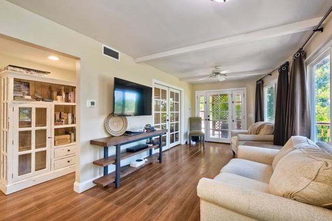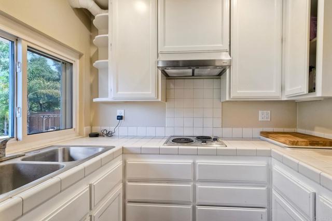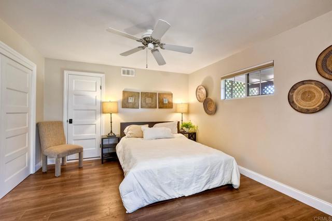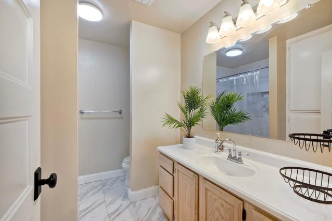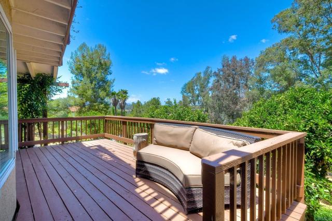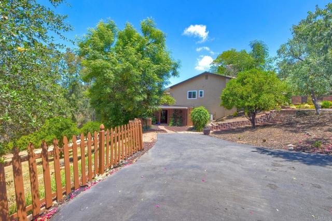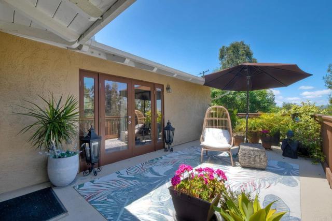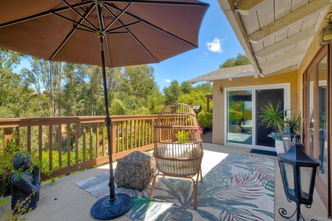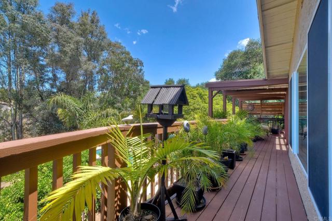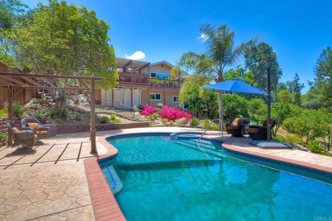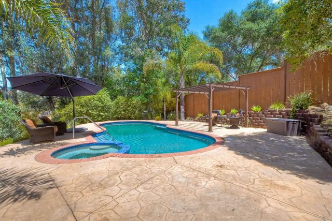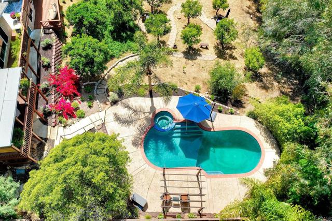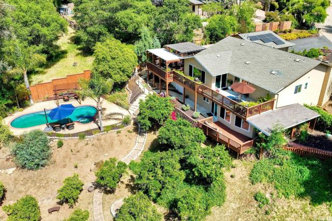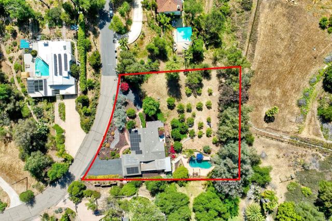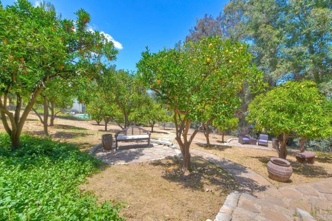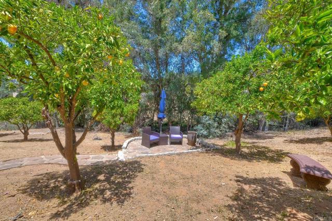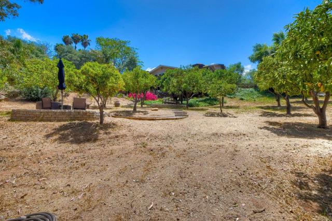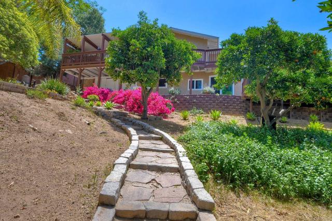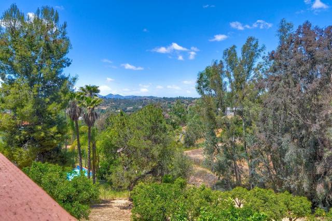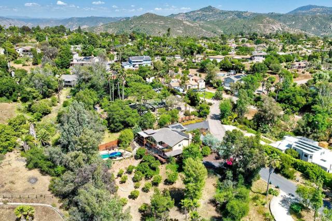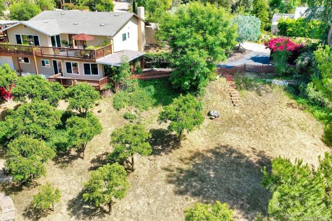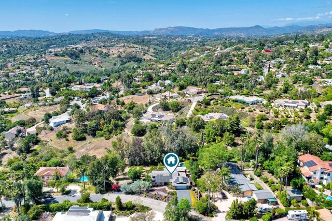Description
Nestled in the serene hills of San Pasqual, this one-of-a-kind custom home w/ solar, offers the perfect blend of luxury, privacy, and functionality. This ideal floorplan offers a spacious MAIN-LEVEL primary suite and office, and a separate apartment downstairs with its own private entrance and driveway the perfect design for multi-generational living. The welcoming open floor plan is enhanced by rich wood floors, exposed brick accents, and panoramic views of the lush outdoors from nearly every room. At the heart of the home, the chefs kitchen boasts an expansive island, granite countertops, premium appliances, plantation shutters and abundant storageideal for entertaining or everyday living. Retreat to your private sanctuary in the primary suite, complete with a cozy fireplace. The elegant ensuite bathroom includes his & hers separate vanities and walk-in closets, a step-in shower, and a luxurious walk-in Jacuzzi tub. A dedicated home office just off the living room features a wall of windows to soak in the surrounding views. The home is equipped with high-end security screens and sliders throughout for peace of mind. Downstairs, youll find a spacious bedroom with a sitting area and a self-contained apartment with its own entrance and drivewayfeaturing a bedroom, full bath, kitchenette, and living spaceperfect for guests, teens, or in-laws. Both interior & exterior of the home have been freshly painted along with epoxy flooring & cabinetry added for additional storage in the garage. Enjoy seamless indoor-outdoor living with multiple wrap-around decks and a beautifully resu
Map Location
Listing provided courtesy of Pat Camerena of First Team Real Estate. Last updated 2025-05-16 09:02:39.000000. Listing information © 2025 PACIFICSOTHEBYSFULLSANDICORCOMBINED.





