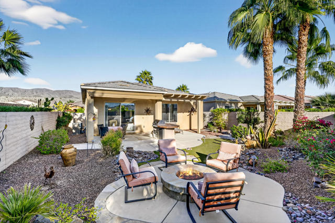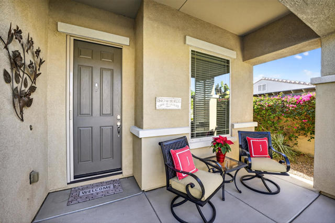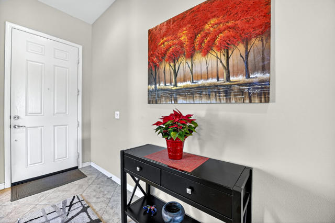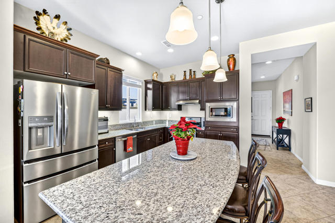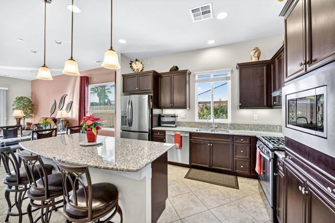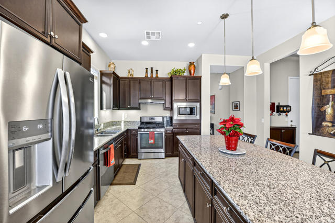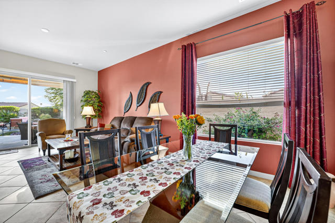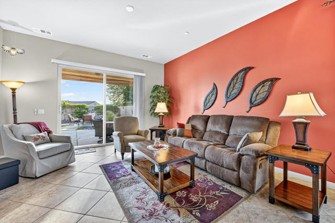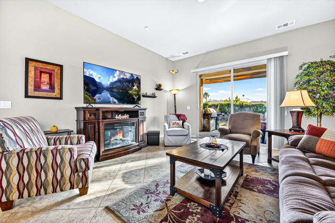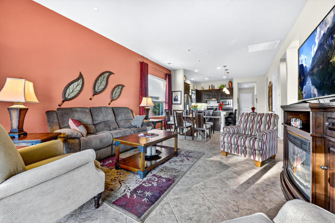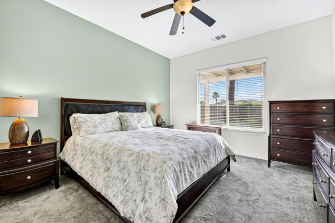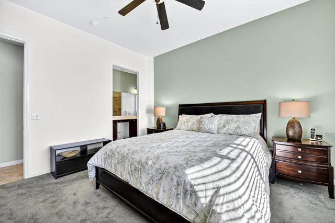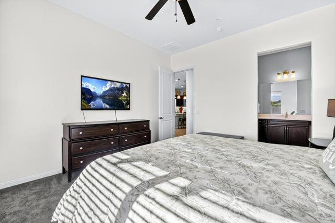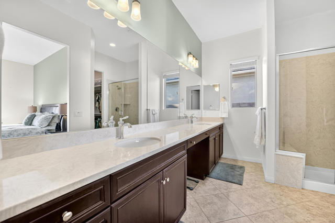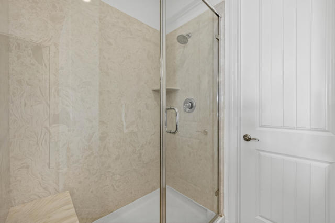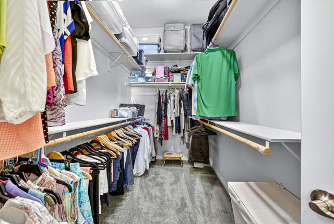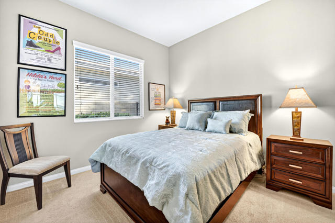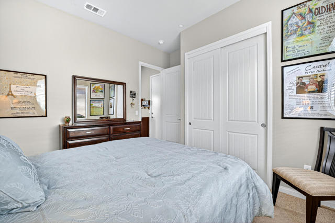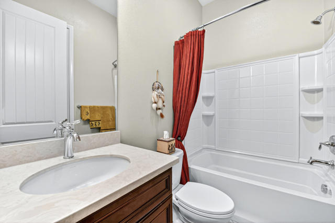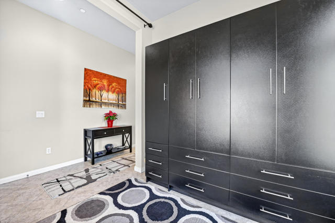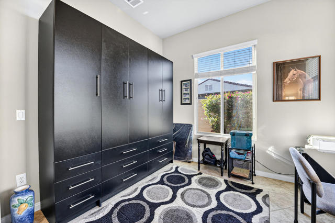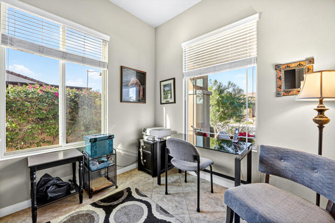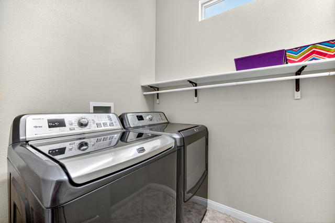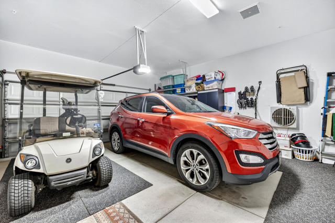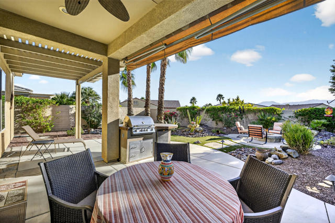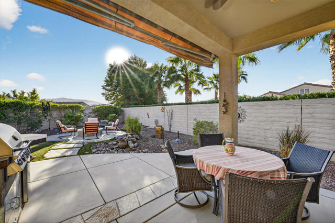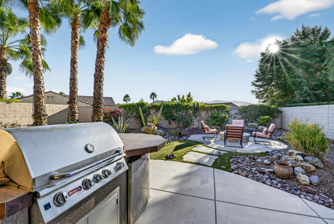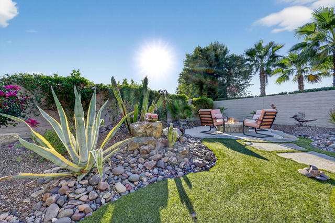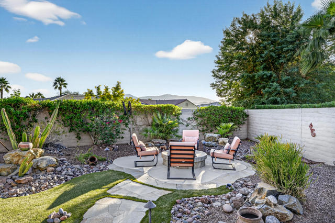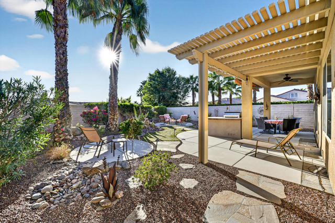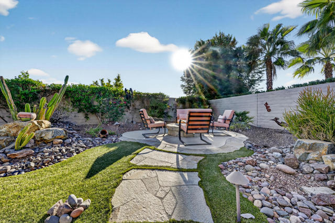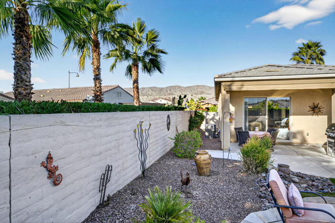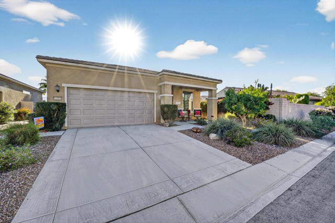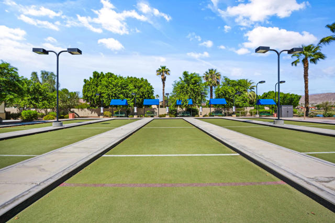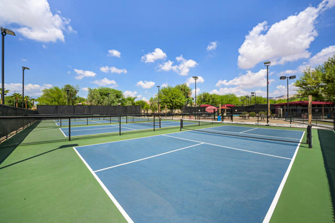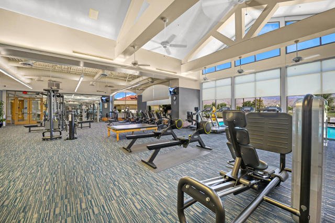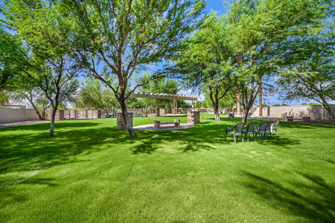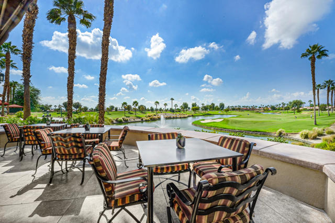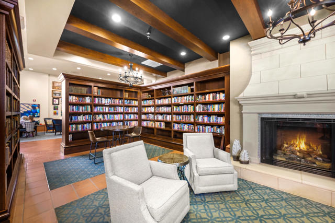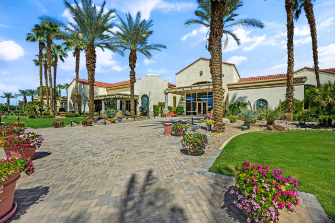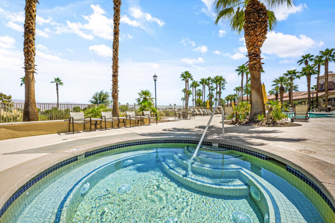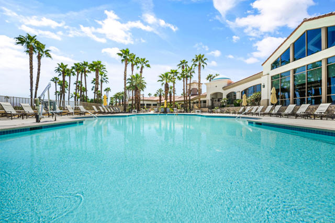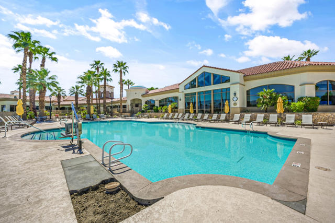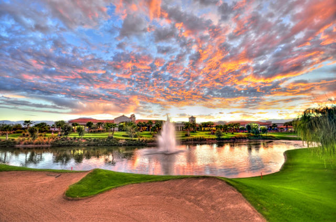Description
Welcome to refined desert living in this beautifully appointed Hideaway floor plan, ideally located on a premium privacy lot in Phase 3 of the premier 55+ community, Sun City Shadow Hills. Conveniently located near the Santa Rosa Clubhouse - just a short 5 minute walk! Built in 2012, this 2-bedroom plus den/office, 2-bath home spans 1,512 sq. ft. (EST.) of comfortable sophistication on a privacy lot designed for tranquility and entertaining. The heart of the home is the stylish kitchen--featuring gleaming granite countertops, rich wood cabinetry, stainless steel appliances, a breakfast bar, and abundant storage. Perfectly positioned to overlook the spacious dining area and great room, this open-concept design invites effortless gatherings and warm conversation. Elegant tile flooring extends through the main living areas, while plush carpeting creates cozy comfort in the bedrooms. The versatile den includes a built-in Murphy bed, ideal for guests or a quiet home office. Step outside to your private desert oasis with an extended patio, alumawood cover, retractable awning, built-in barbecue, and inviting fire pit--perfect for relaxing evenings under the stars. The desert landscaping with artificial turf offers low-maintenance beauty and sweeping southwestern mountain views. Additional features include an evaporative cooler in the garage for added comfort. Residents of Sun City Shadow Hills enjoy resort-style amenities including two clubhouses, championship golf courses, fitness centers, pools, spas, pickleball and tennis courts, and a variety of social clubs for every interest! Experience the perfect blend of comfort, style, and vibrant community living--where every day feels like a getaway.
Map Location
Listing provided courtesy of Jelmberg Team of KW Coachella Valley. Last updated 2025-11-14 09:16:10.000000. Listing information © 2025 CRMLS.





